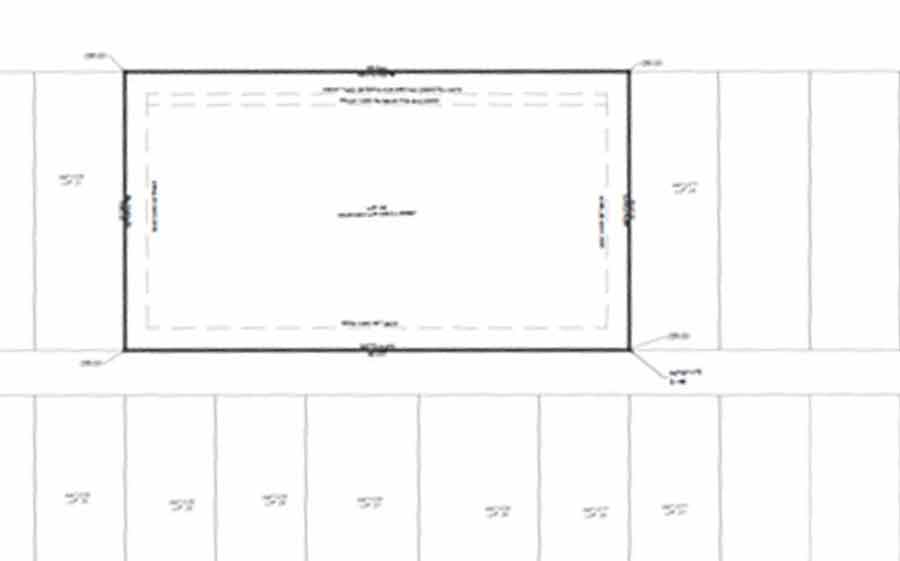Alpine Lands Advisory was engaged to evaluate the development potential of a five-lot land assembly in North Kelowna. With the area experiencing a shift from single-family to multi-family housing, the objective was to assess the site’s suitability for redevelopment, prepare a conceptual site plan, and equip the listing agent with technical information to enhance the property’s appeal to potential developers.
Our team conducted a comprehensive property evaluation, reviewing zoning regulations, neighboring land uses, and redevelopment trends in the area. After analysis, Multi-Family Dwelling – Apartment Housing (MF3) zoning was identified as the most suitable option, balancing the potential for increased density with compatibility to surrounding single-family homes. We collaborated with our planning team to review setbacks, building footprints, and Floor Area Ratio (FAR) calculations, providing insight into how developers could maximize the site’s buildable area.
In addition to zoning considerations, we assessed servicing and road frontage requirements, investigated potential latecomer agreements, and prepared a conceptual site plan reflecting proposed zoning setbacks and building layout. Acting as the owners’ agent, we initiated discussions with City staff to present the redevelopment concept, obtain preliminary feedback, and identify requirements for rezoning and development approval.
The final deliverable was a comprehensive technical summary, including zoning analysis, servicing requirements, FAR calculations, and feedback from municipal staff. By arming the listing agent with this data and a clear development concept, we reduced due diligence requirements for potential buyers and increased the property’s marketability. This strategic approach positioned the land assembly as a compelling investment opportunity in Kelowna’s evolving residential market.
