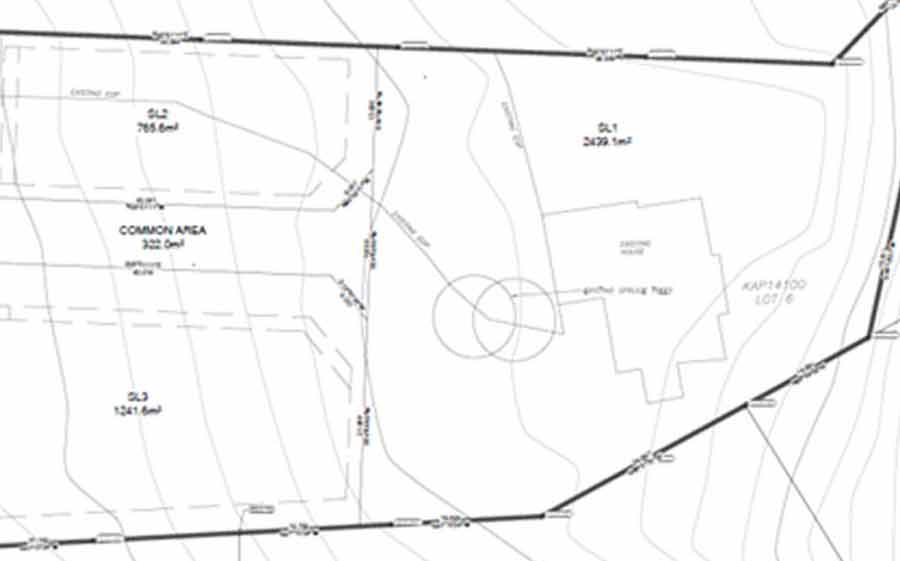Alpine Lands Advisory was engaged by a private homeowner to transform an oversized lot in West Kelowna into a well-planned residential bare land strata subdivision. While the site offered clear development potential, our role was to refine the concept and guide the project through every stage of the planning and approvals process.
Working closely with the homeowner, we reviewed their initial vision for the lot layout and enhanced it through design review meetings and site visits. Given the sloping nature of the property, thoughtful planning was essential to optimize lot configuration while ensuring functionality and market appeal. Our civil design team prepared a detailed engineering cost estimate, providing clarity on the required infrastructure upgrades and associated investment.
With a refined concept in place, we coordinated a pre-application meeting with the City of West Kelowna, enabling the homeowners to receive valuable feedback prior to formal submission. This collaborative step ensured that the subdivision application reflected both the client’s goals and municipal requirements. The finalized application was submitted to the City and, eight weeks later, a Preliminary Layout Review (PLR) was issued.
Our involvement has continued beyond the PLR stage, including hiring sub-consultants for specialized studies, maintaining communication with municipal staff, and managing project timelines and budgets. This project showcases Alpine Lands Advisory’s ability to transform a vision into a tangible development plan through strategic planning, technical expertise, and close collaboration with our clients.
